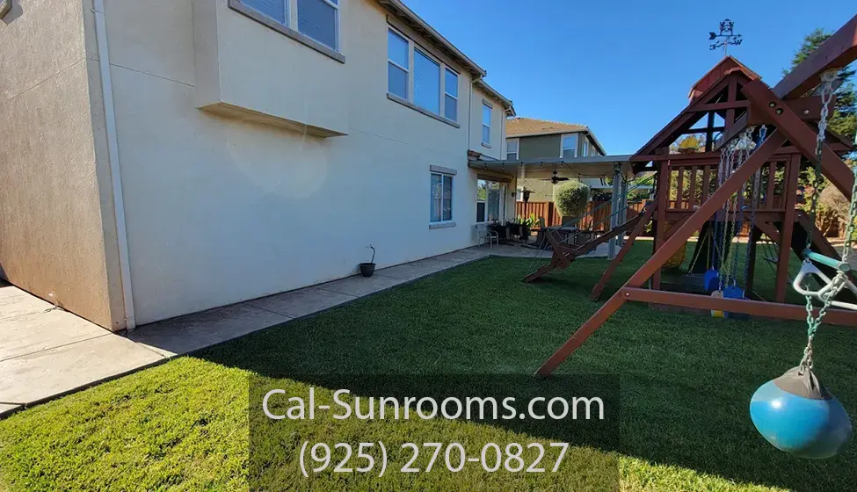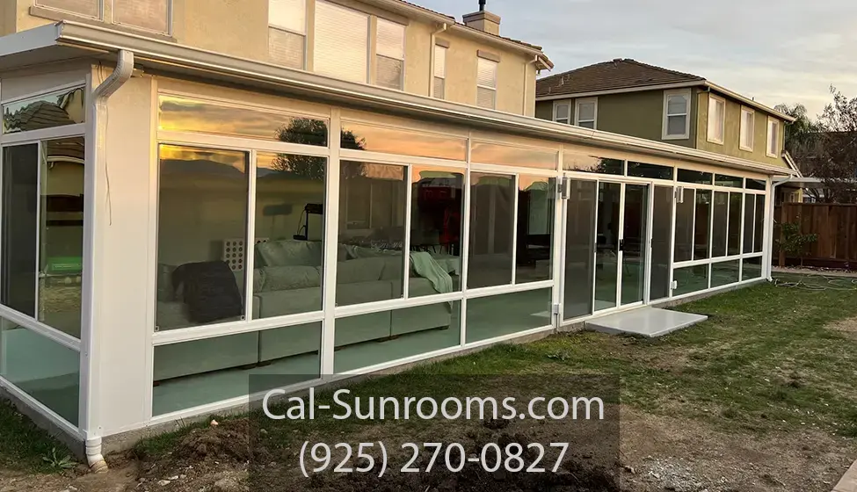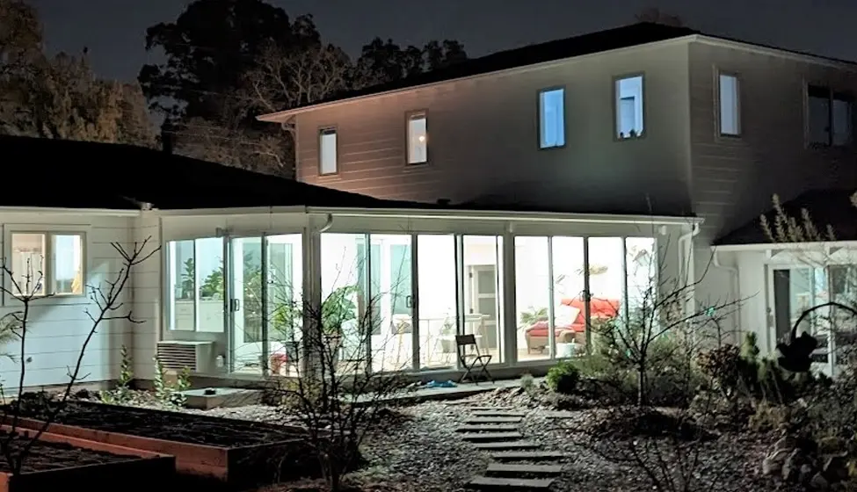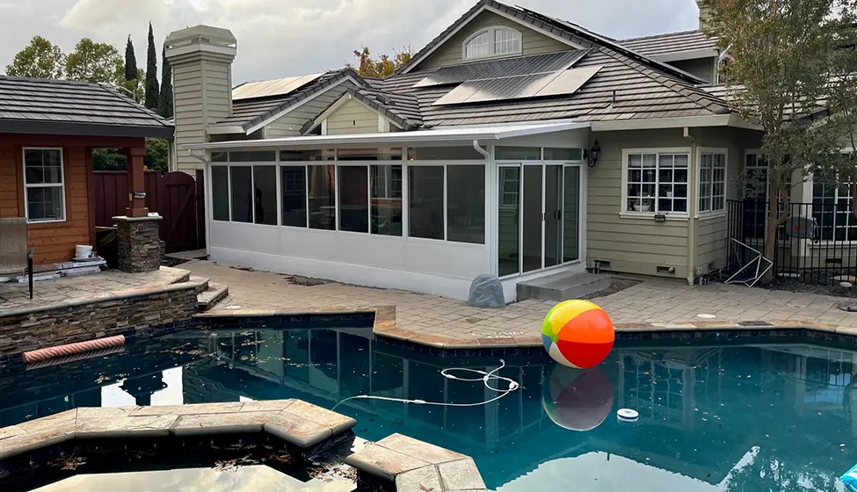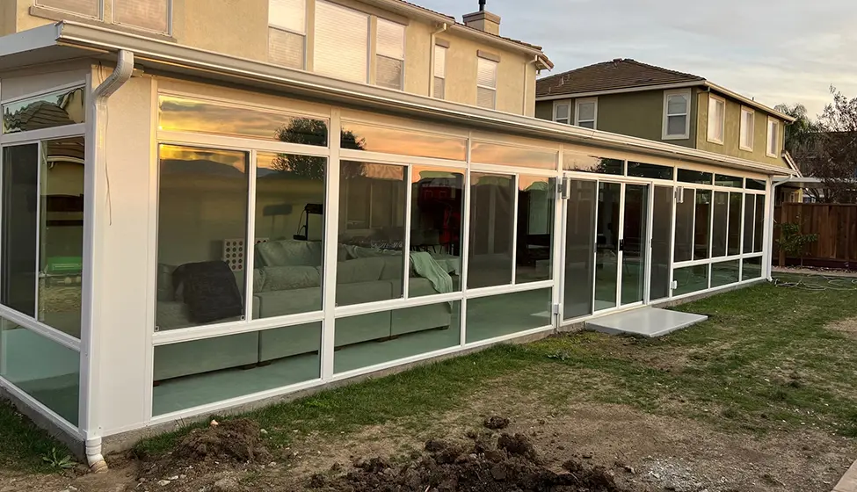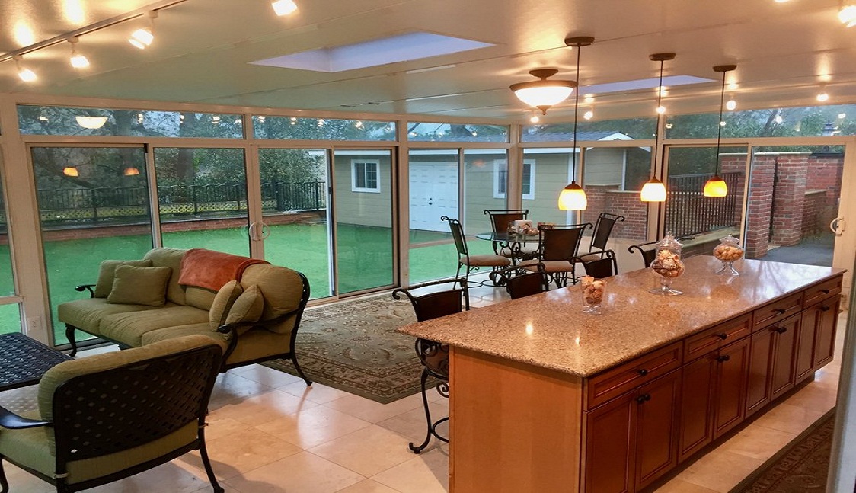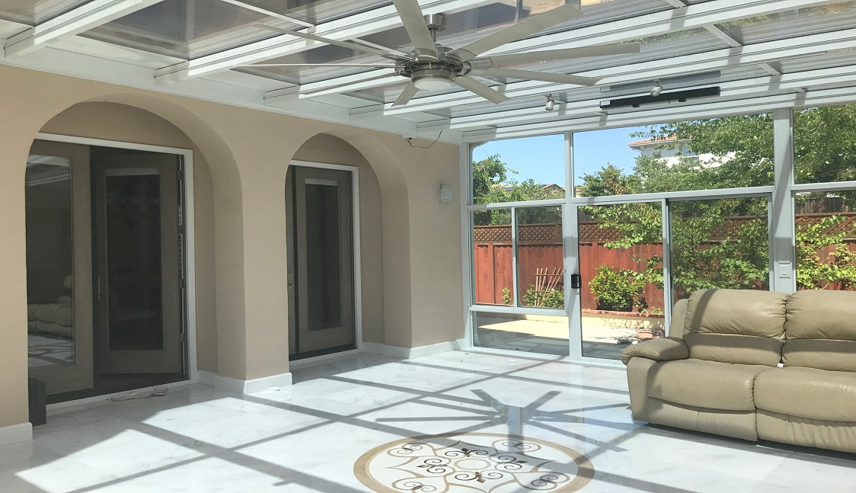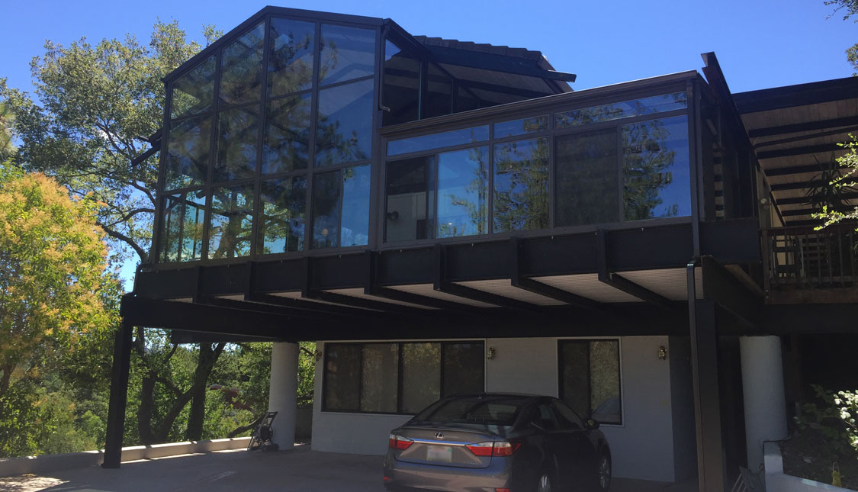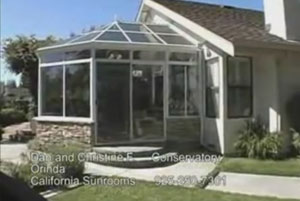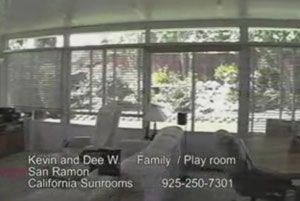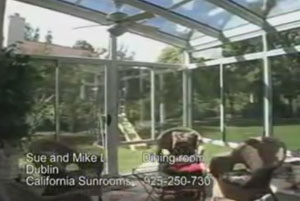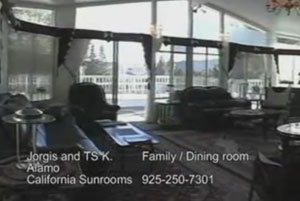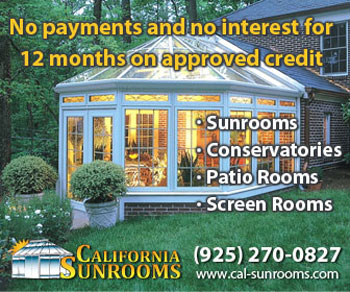Fremont Sunroom: Transforming a 20’x50′ Space into a Luxurious 1,000 sq ft Oasis
Overview: The Fremont Sunroom project involved the design and construction of a breathtaking 20’x50′ sunroom, covering an expansive area of 1,000 square feet. Located in the beautiful city of Fremont, California, this portfolio project showcases our team’s expertise in creating luxurious and functional indoor-outdoor living spaces.
Objective: The primary objective of this project was to transform an underutilized outdoor area into a stunning sunroom, seamlessly blending the beauty of the surrounding landscape with the comfort of an enclosed living space. The client desired a spacious retreat that could be used year-round, providing ample natural light and a connection to nature while offering protection from the elements.
Key Features:
- Size and Layout Optimization: The sunroom was meticulously designed to maximize the available space, ensuring a generous 20’x50′ footprint while incorporating designated areas for lounging, dining, and entertaining.
- Abundant Natural Light: To enhance the airy and open atmosphere, large windows and skylights were strategically placed throughout the sunroom, flooding the space with an abundance of natural light while offering panoramic views of the picturesque surroundings.
- Climate Control Systems: To enable year-round use, state-of-the-art climate control systems were integrated into the sunroom. This included advanced heating and cooling mechanisms, ensuring optimal temperature regulation regardless of the weather outside.
- Seamless Integration with the Outdoors: The sunroom was seamlessly connected to the outdoor space through sliding glass doors, allowing easy access to the surrounding garden and patio areas. The design aimed to create a harmonious transition between the indoor and outdoor environments.
- Customized Finishes and Materials: Premium finishes and high-quality materials were selected to create a luxurious and elegant ambiance. From flooring to lighting fixtures, every detail was carefully considered to provide a cohesive and visually stunning aesthetic.
- Functional Additions: The sunroom was equipped with several functional additions, such as built-in storage solutions, cozy seating areas, and versatile lighting options. These additions were designed to enhance usability and cater to the client’s specific needs and preferences.
Outcome: The completion of the Fremont Sunroom project resulted in the successful creation of a remarkable 1,000 sq ft oasis. The sunroom offers the perfect balance between indoor comfort and outdoor connection, providing the client with a serene and inviting space to relax, entertain, and enjoy the natural beauty of Fremont, California.
By skillfully blending architectural design, meticulous craftsmanship, and attention to detail, our portfolio project showcases our team’s ability to deliver exceptional results that surpass client expectations.

